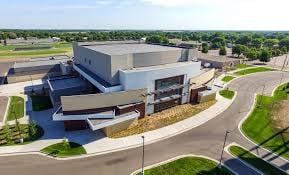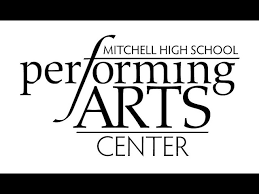

Mitchell High School Performing Arts Center
Other
About Mitchell High School Performing Arts Center
The Mitchell Performing Arts Center (PAC) is a complex built to develop and showcase the abundant talent possessed by the youth of our school district and region.
This 65,000 square foot facility is located on the 42 acre Senior High School campus and now joins other recent additions to the campus including, the new Joe Quintal Field, the Mitchell Area Career and Technical Education Academy, a dedicated facility housing Early Childhood Development and another for 2nd Chance High School.
The PAC is divided into two sections.
49,000 square feet, or 75% of the facility is dedicated to skill development consisting of many practice rooms, the Thomsen/Stahle band room, a choir room, and various classrooms dedicated to the arts.
The remaining 16,000 square feet of the facility is dedicated to the presentation of those talents and available as a venue for regional events that fit the purpose and intent of the PAC. This portion of the complex possesses the same sound, lighting, staging, and audience seating attributes available in most professional venues.
The Black Box Theatre
The Black Box Theatre, also called an experimental theatre, is a relatively recent innovation in theatrical performance and if you have never attended a black box event it should be on your bucket list. These are presentations which bring you into the story. It is a close encounter with the actors which makes one feel as if they are part of the story and not just an observer. The black box is without a doubt the most intimate audience experience available in the theatrical arts.
It is a simple 1400 square foot room with blackened walls and a flat floor. Although scaled to size, it is equipped with the same theatrical sound, lighting, acoustical materials and catwalks as the main performance hall. The size of the audience is dictated by the requirements of the performance and all performances are standing room only.
The Ron and Sheilah Gates Auditorium
South Dakota’s large school districts are home to several impressive performance halls. Mitchell can now lay claim to being one of the best of them. The 14,000+ square foot hall seats over 1200 audience members providing floor, lower balcony, and upper balcony accommodations. No seat is more than 110 feet from the stage with access to disabled Americans and their companions at the forefront of our design and construction.
Seating capacities are as follows:
Main Floor Seating: 860
Lower Balcony: 245
Upper Balcony: 124
The technology and theatrical equipment infused into the expanse of this area is professional at every level. The systems of lighting, sound, video, catwalks, curtaining, dressing rooms, orchestra pit, green room and fly areas are equal to or better than those encountered in most commercial theatrical venues.
We send our most sincere thanks to our community and regional neighbors for providing this opportunity to allow our young people to experience theater at its best!
