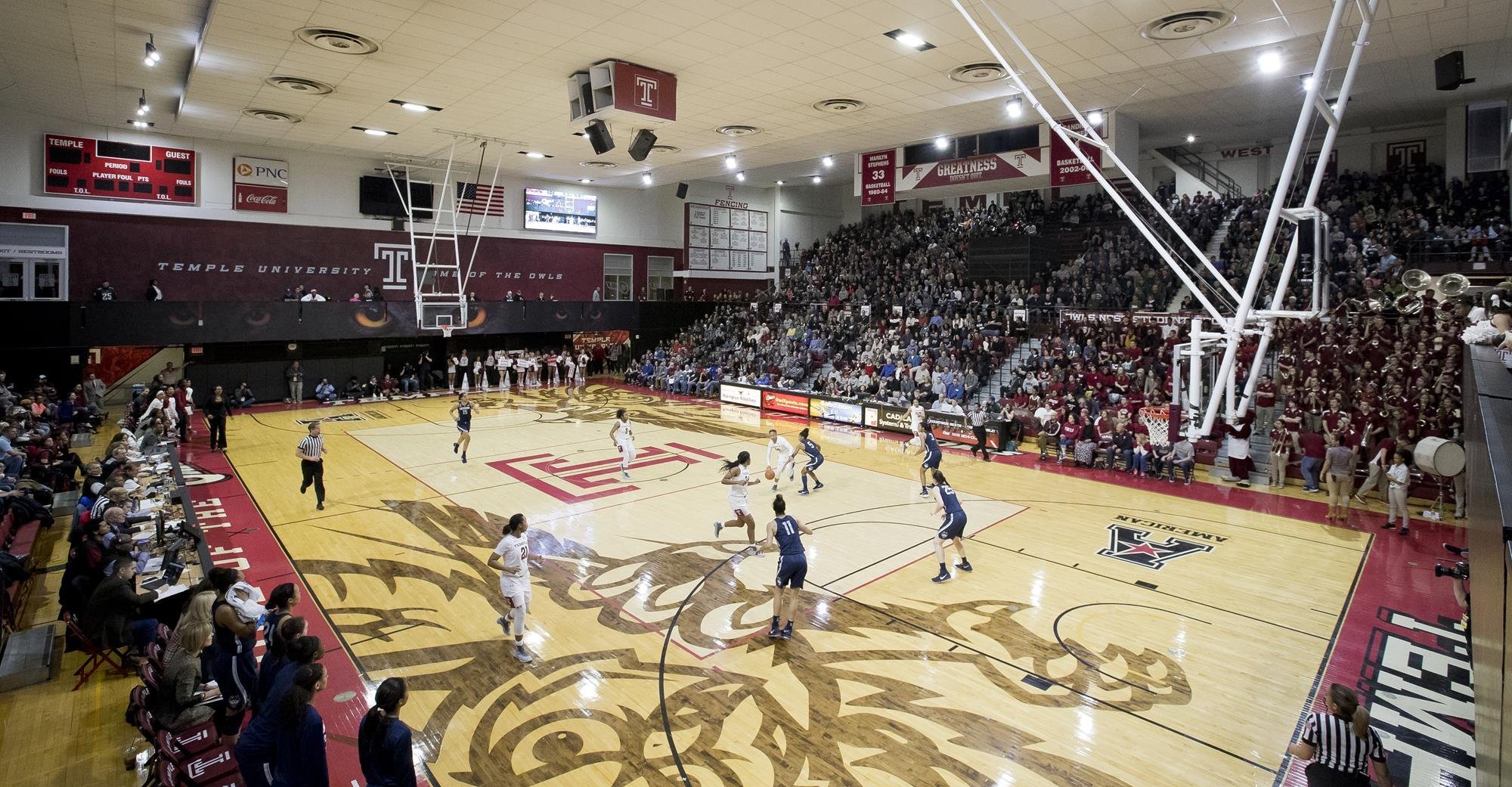

Temple University
College/University
About Temple University
Edberg-Olson Hall is the home of the Temple University football program. Officially dedicated on December 9, 2000, the facility was designed by AP3C Architects of Philadelphia. The building was engineered to not only support the football team's functional requirements, but to enhance the experience through innovative design concepts. During the season, approximately 250 people will pass through its doors on a daily basis. In 2012, Edberg-Olson Hall underwent a $10 million upgrade with a 15,000-square-foot expansion. The original 23,600-square-foot building contains team and coaches locker rooms, a training room, equipment facilities, coach's offices, a players' lounge, individual position meeting rooms, and a theater-style team meeting room. It is a turf field stadium with lights and ample seating.
Temple University’s new Student Training and Recreation (STAR) Complex, a multipurpose academic, athletics and recreation facility, has been named for dining-services partner Aramark. The indoor recreation area, along 15th Street, will double the amount of free-weight space currently available to students. The remainder of the facility features a 70-yard synthetic turf field for use by intercollegiate athletics and by Temple’s 36 club sports and 10 intramural offerings.
The TU Pavilion is the home of the Temple men's and women's tennis teams. The facility has six courts for matches and practices and is located on 15th Street in between Berks and Norris Streets. It is also used by Temple Rec Services.
The Liacouras Center, the home of Temple basketball, is one of the premier on-campus arenas in the country. Already the site of some exciting events in its history, the Temple venue has hosted such sold-out concerts as Bob Dylan, along with the NBA Players Party prior to the 2002 NBA All-Star game and the 2002 Atlantic 10 Women's Basketball Championship. The Liacouras Center was also the site of the 2003 NCAA Men's Gymnastics Championships, the 2004 NCAA Women's Basketball First and Second Rounds, and the 2006 NCAA Women's Basketball Regional.
The Donald and Nancy Resnick Court is located inside the program's state-of-the-art practice facility. The entire facility sits atop Pearson-McGonigle Hall and features 30,000 square feet for the men's and women's practice facility, regulation-size basketball courts, offices, locker rooms with players lounges, recruiting and meeting space, cutting-edge sports medicine equipment, advanced digital technologies, etc.
Summer 1969 marked the first use of Temple University's physical education and athletics building, located in the heart of the Main Campus at Broad Street and Montgomery Avenue. The complex currently houses a weight room and training facilities, as well as facilities for teaching, research, student recreation and athletic competition. The Temple women's basketball, fencing, women's gymnastics and volleyball squads have their home competitions in McGonigle Hall. Located here is the large arena seating 3,900 spectators for basketball, fencing, gymnastics and volleyball competitions. The 50 x 94 foot basketball court can also be divided into smaller courts for daytime physical education classes in volleyball, badminton or basketball. In 2012, the University completed a $48 million renovation and expansion of Pearson and McGonigle Halls, providing additional classrooms, faculty and coaching staff offices as well as state-of-the-art men's and women's basketball practice facilities.
The Temple Sports complex features two playing fields. The space for field hockey and women's lacrosse, at the southern end of the property by 13th Street and Girard Avenue, is named Howarth Field in recognition of a $500,000 gift from former field hockey student-athlete Cherifa Howarth, CPH '98, and her husband, Greg. The northern field, ringed by a publicly accessible track, serves men's and women's soccer, women's track and field, and men's and women's cross country. Each field includes bleachers, a digital scoreboard and press box. An 11,000-square-foot locker room facility separates the fields.
Contacts
- JDJohn Doe
Manager