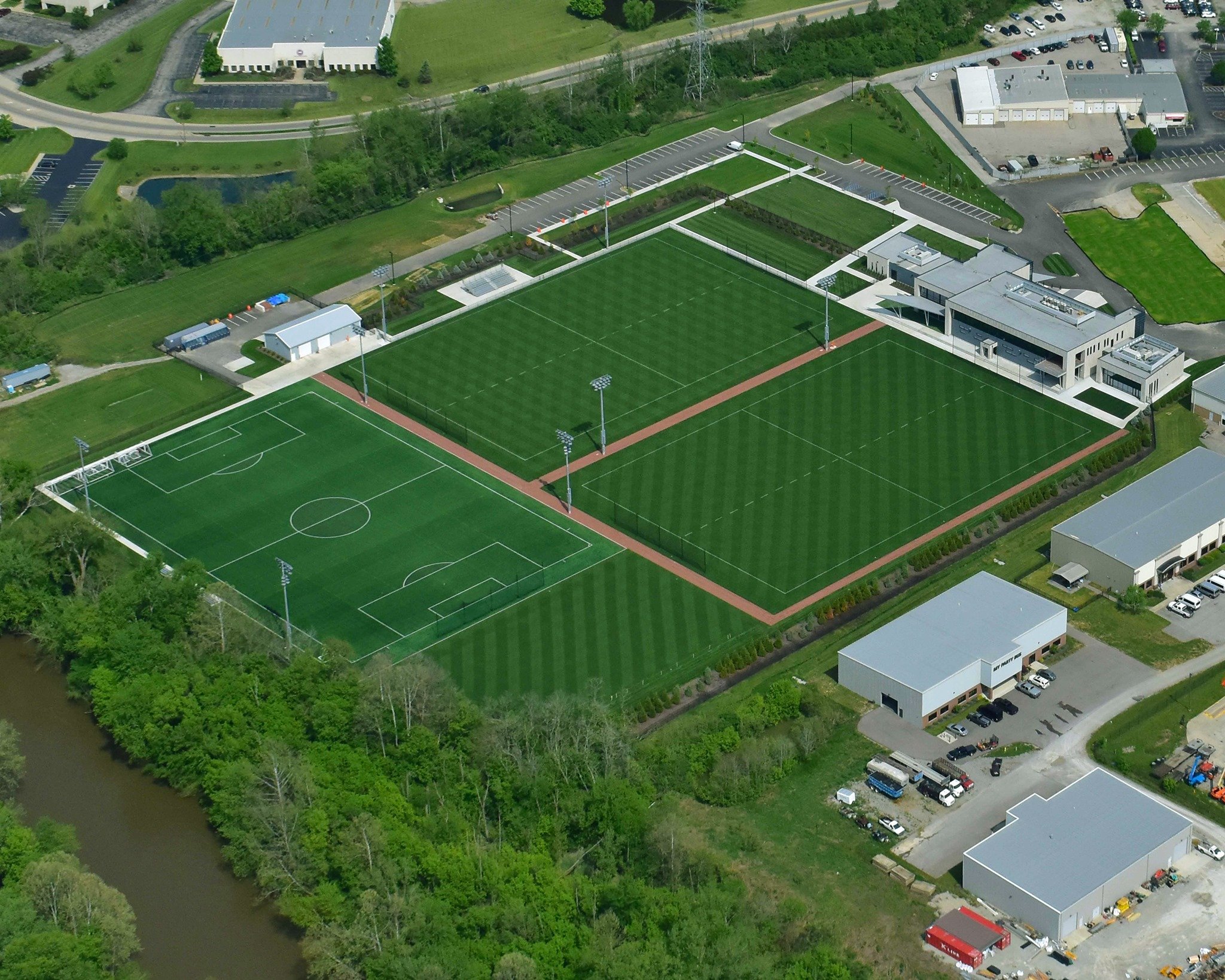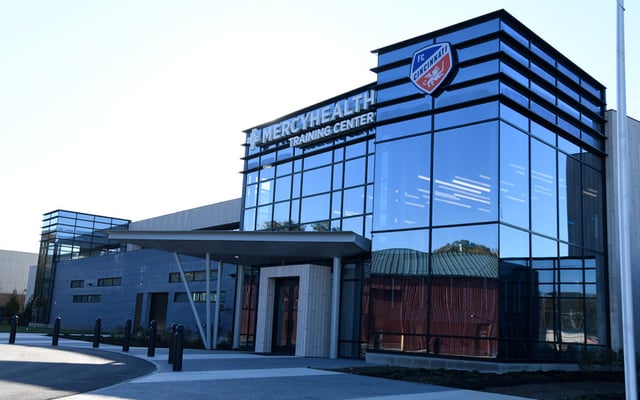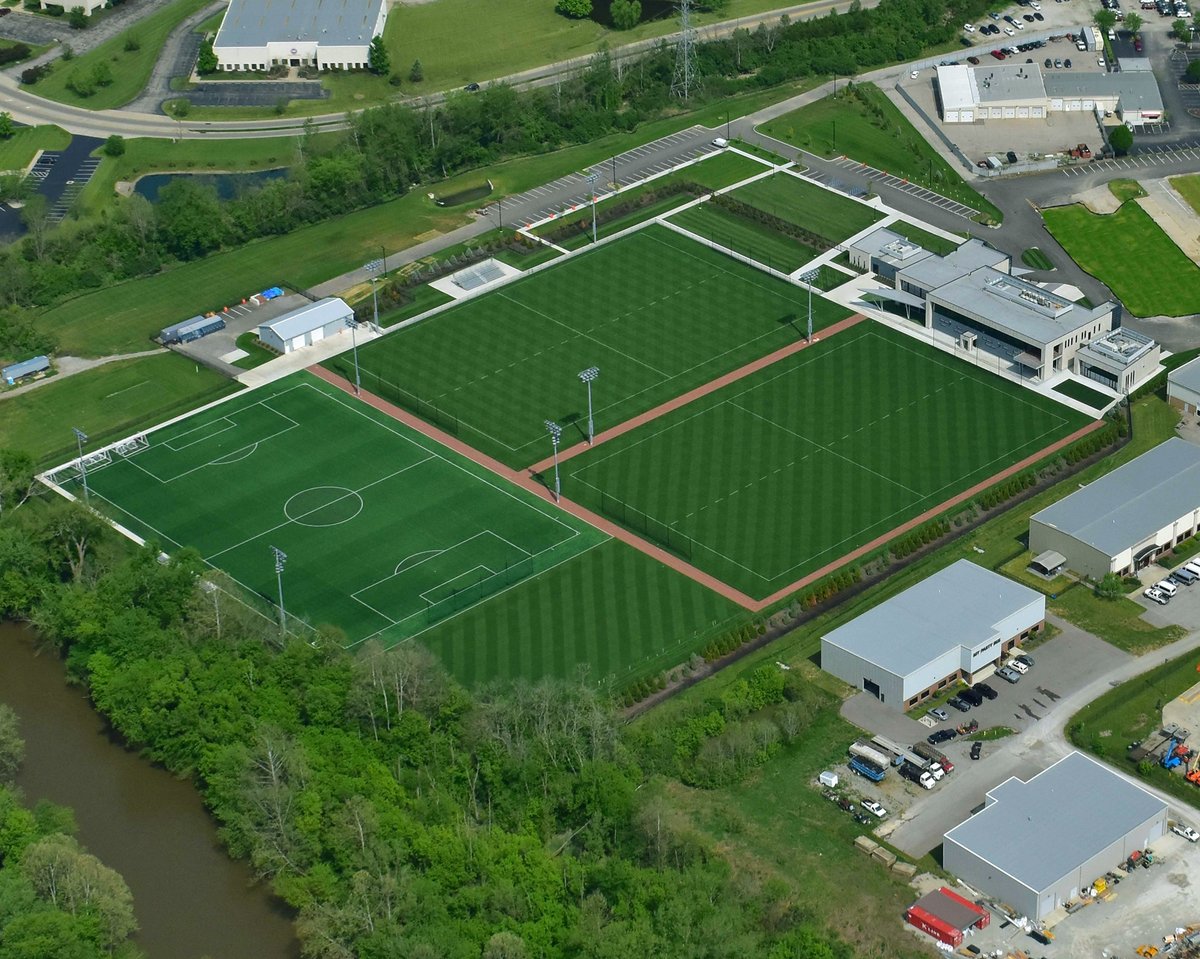

FC Cincinnati Mercy Health Training Facility
Sports Complex
About FC Cincinnati Mercy Health Training Facility
The Mercy Health Training Center is one of North America’s premier soccer training centers. Construction began on the facility in August of 2018 at which time FC Cincinnati announced Mercy Health as the naming rights partner for the complex.
Designed by MSA Sport, the $30 million, 24-acre facility will include three full-size, lighted soccer fields – including two stabilized natural grass surfaces and one synthetic turf surface – as well as a goalkeeper-specific training area.
The MLS team will be housed in a 30,000 sq. ft., multilevel building abutting the fields, while the FCC Academy teams will utilize a separate 4,000 sq. ft. wing of the building. Additionally, there will be a 3,000 sq. ft. maintenance facility on the property.
The organization and layout of the first-team facility is designed to encourage selective interaction between Academy players and professionals and to serve as an inspiration for the youth players as they aspire to earn a place on the FC Cincinnati first team.
Some key features designed into the Mercy Health Training Center that will enhance and enrich FC Cincinnati’s players’ experience include:
First-team locker room featuring large-height ceilings and natural light
Full-service, on-site kitchen and dining room with direct pitch-side access
Player lounge and support facilities including an on-site barber shop
State-of-the-art sports performance areas including a full-service athletic training suite, a double-height fitness facility, hot/cold hydrotherapy plunge pools
Soccer operations and administrative offices to support the first team and FCC Academy teams
Second-floor balcony and lounge area that overlooks the training pitches
Four Academy locker rooms and Academy-specific athletic training area
Expansive equipment area, including storage, cleaning and maintenance spaces
Meeting and conference spaces, as well as a media production studio and media work areas
Quick Links
Recent Posts
Contacts
- JDJohn Doe
Manager
