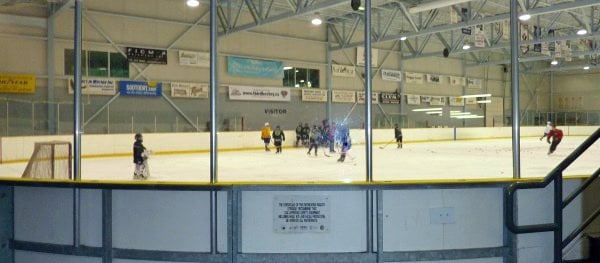

John Rhodes Community Centre Arena
Sports Complex
Destination Marketed
Tournament Ready
About John Rhodes Community Centre Arena
A community ice surface (85’ x 185’)
An NHL (85’ x 200’) ice surface
300 seats in each arena
A goalie/shooter school
A special function/meeting room
A multi-purpose classroom
Tournament centre room office
A 210 seat lounge/restaurant
Food and beverage concession areas
A 700 square foot pro shop
Gymnastic facilities
Family change rooms
An elevator
Quick Links
Share this Facility
View QR Code Card
Contacts
- JDJohn Doe
Manager