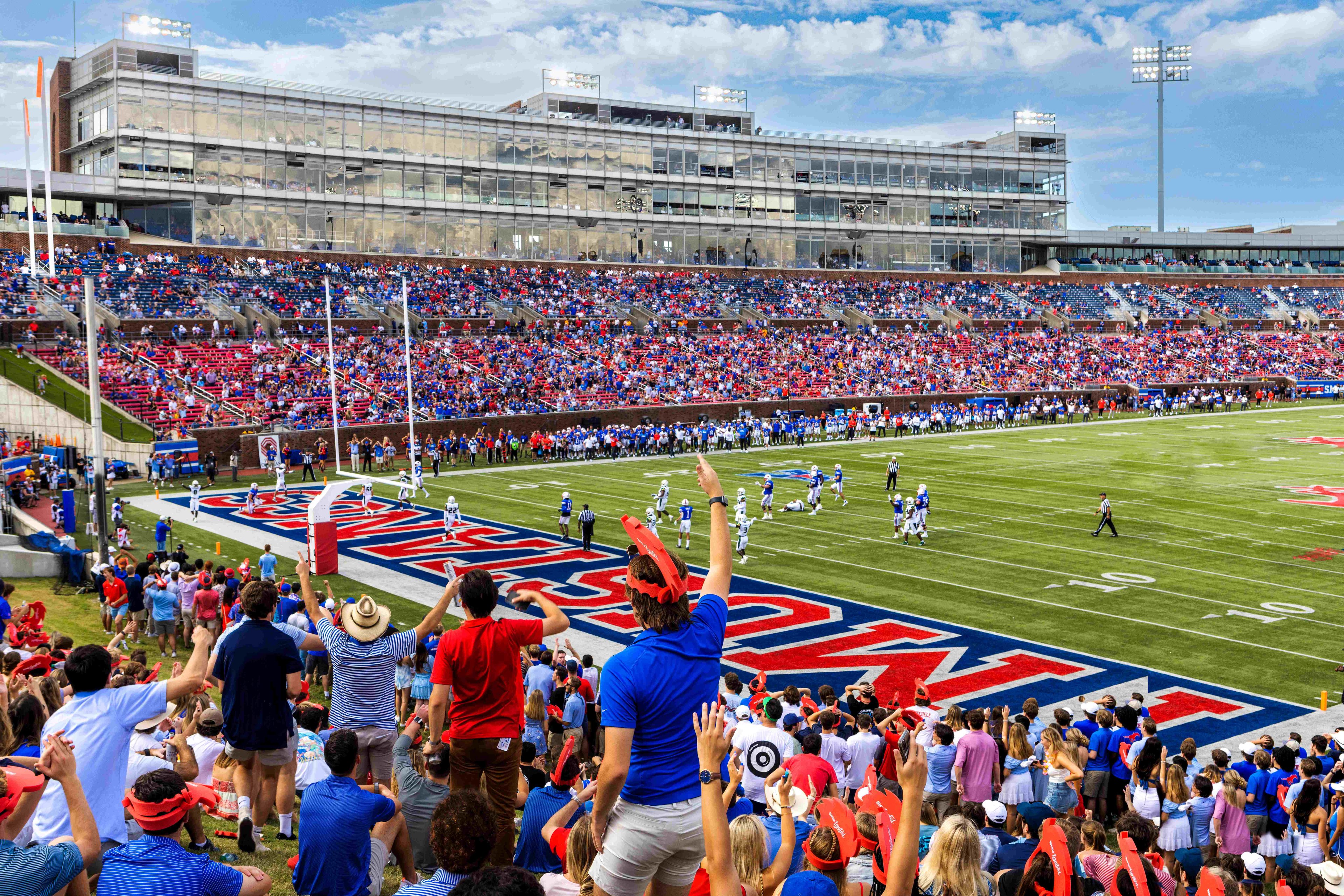

Gerald J. Ford Stadium
Stadium
About Gerald J. Ford Stadium
Gerald J. Ford Stadium has a horseshoe configuration with an open south end zone adjacent to Mockingbird Lane. The architecture is consistent with the Collegiate-Georgian style of the entire SMU campus and features traditional, yet state-of-the-art design concepts. The stadium has a seating capacity of 32,000 with the possibility for future expansion to 45,000. The configuration includes nearly 600 club-level seats and 240 seats in 24 spacious luxury suites housed in a three-level tower and press box. In addition to housing the club and suites, the press box provides excellent sightlines and comfortably accommodates more than 125 working print, digital, radio, and television media. The playing surface is 25 feet below ground level, with half of the stadium's seats sunk below grade, ensuring a smooth transition into the surrounding neighborhood and the remainder of the SMU campus.
The stadium has undergone millions of dollars worth of upgrades since its opening. In the summer of 2018, SMU installed end zone video screens that run the width of the field. At this time, SMU also completed a $2 million renovation of the locker room and team meeting rooms.
A new 233-seat Hall of Champions Club and new suites were added prior to the 2013 season. Among the great features of the new Club and suites is their indoor/outdoor design which allows fans to enjoy the comfort of indoor amenities as well as the excitement of sitting out in the bowl and hearing the roar of the crowd and the hard-hitting action on the field.
Contacts
- JDJohn Doe
Manager