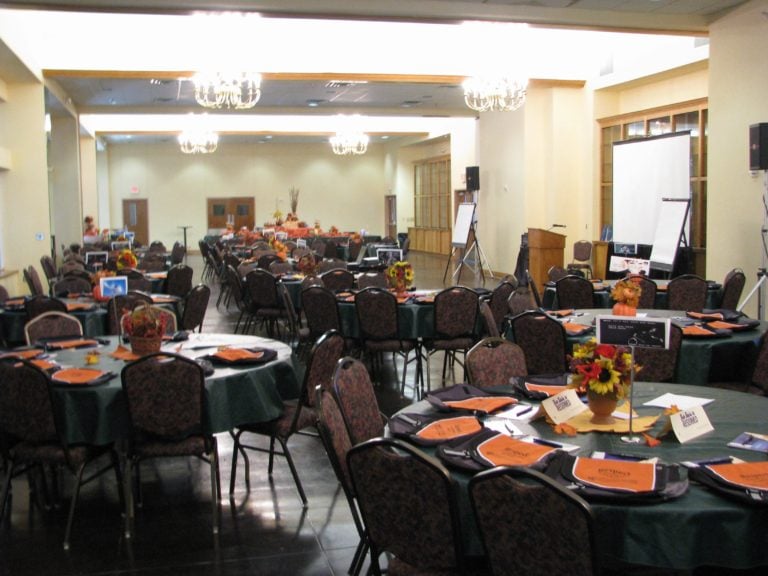
LD
Lamar Dixon Banquet Hall
Other
Destination Marketed
Tournament Ready
About Lamar Dixon Banquet Hall
This is a second floor venue, accessible by stairs or elevator.
This facility over looks Robbie G. Savoy Jr. Arena. There are separate men’s and women’s restrooms on the same floor.
The banquet hall has the ability to be split into 3 separate sections to better accommodate small/large gatherings.
One end of our banquet hall has an attached bar area (as pictured above), and the opposite end has a full sized commercial-style kitchen attached.
Upon inquiry please let us know if you would be interested in utilizing our bar/kitchen area, or both, and we can discuss rental options for your event.
Area
37' x 140'
Sq Ft
5,180
Seating
Varies
Environment
Indoor, Climate Controlled
Contacts
- JDJohn Doe
Manager